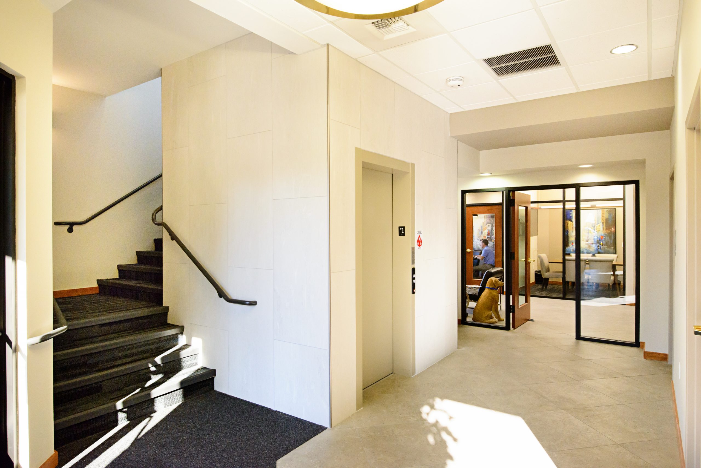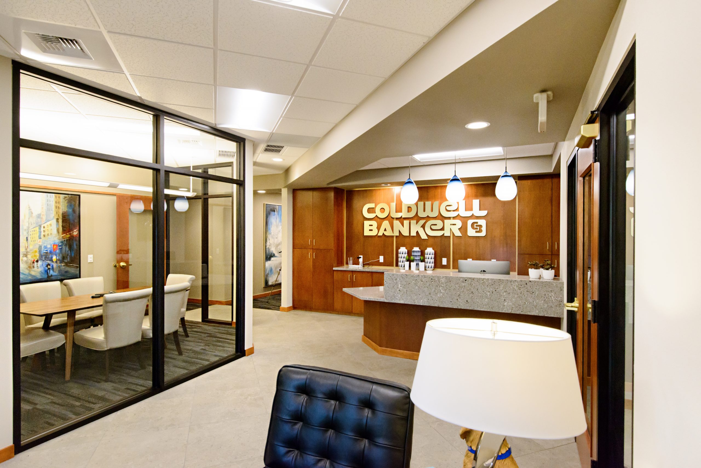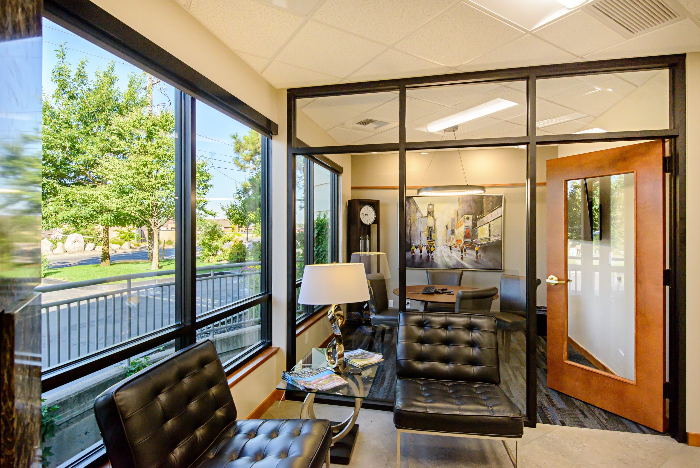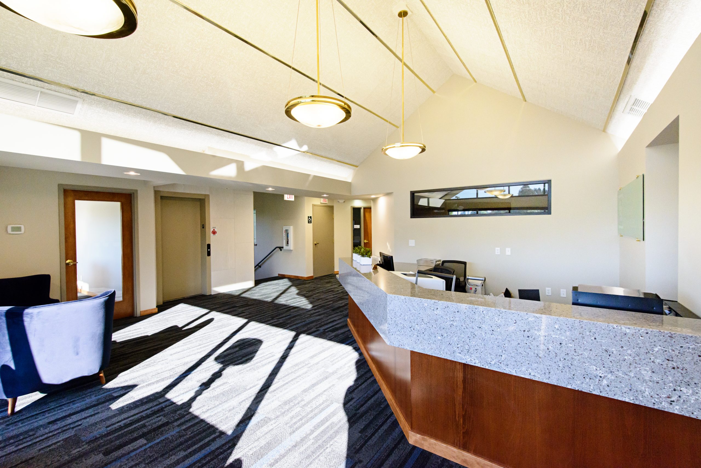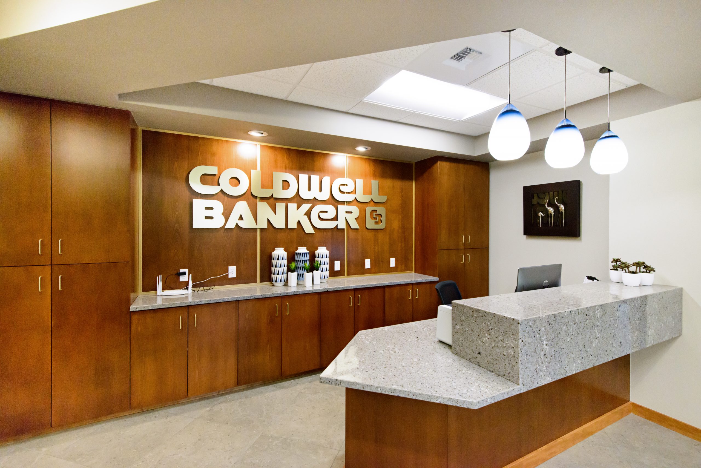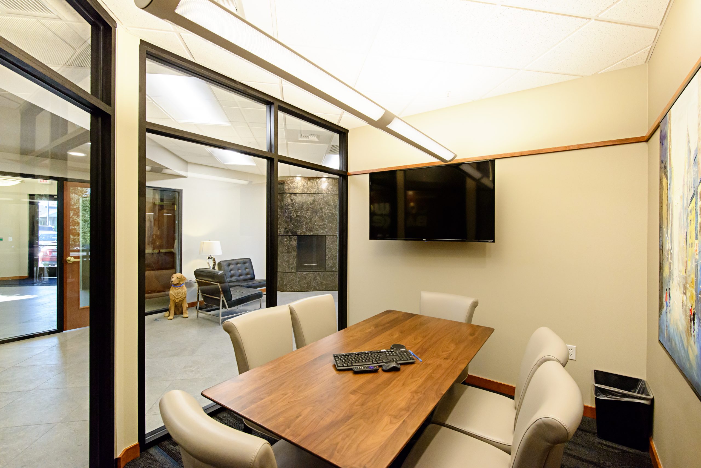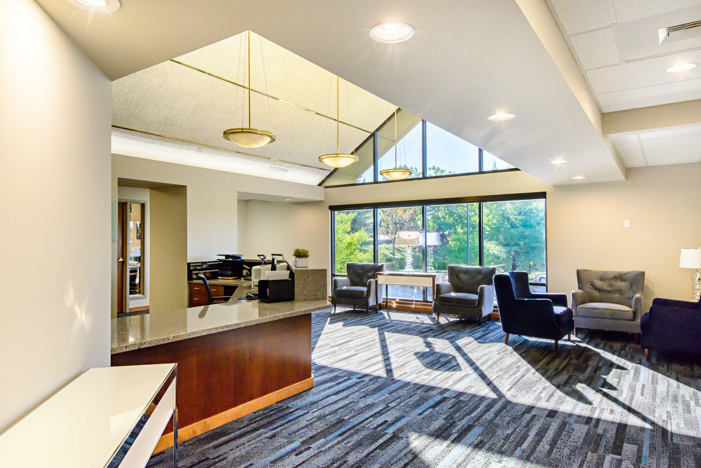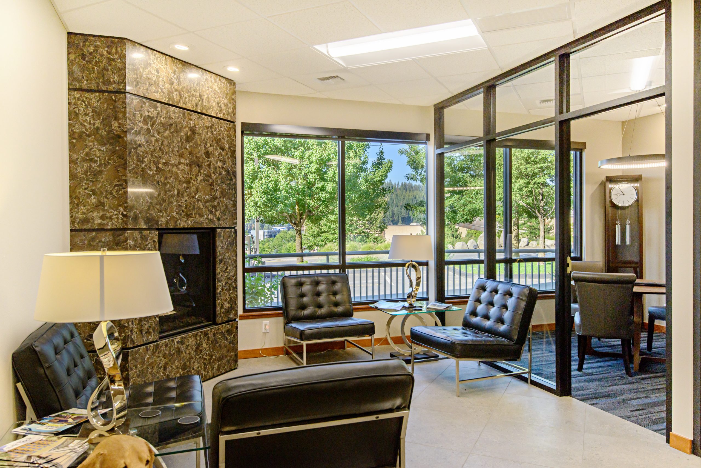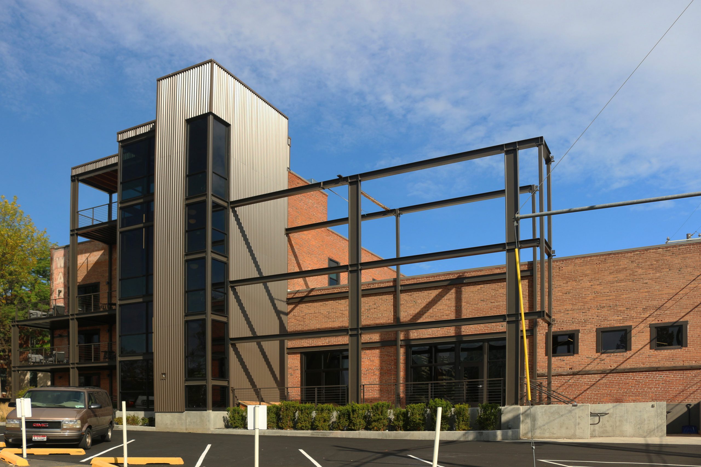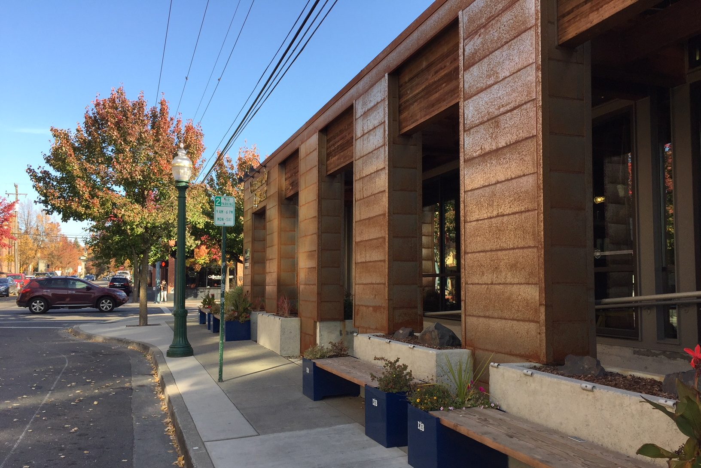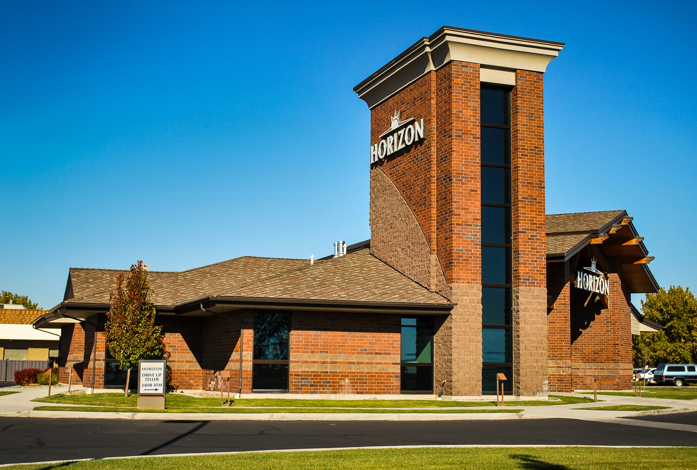CLIENT: Coldwell Banker Real Estate, LLC
SERVICES: Building Renovation, Interiors
LOCATION: Coeur d’Alene, ID
SIZE: 12,528 sq ft
STATUS: Completed 2017
The Coldwell Banker 2000 Building was originally designed to house multiple tenants on three levels, so when a long term tenant moved out the Coldwell Team decided that the space should be remodeled to provide an updated space for their staff and agents.
Spaces that were included in the interior upgrade included: the main lobby and stair, the main floor tenants space, public restrooms, second floor lobby/reception area and a second floor agent office and conference room. The scope of the work included demo, new non-bearing interior partitions, storefront, casework, finishes and lighting.


