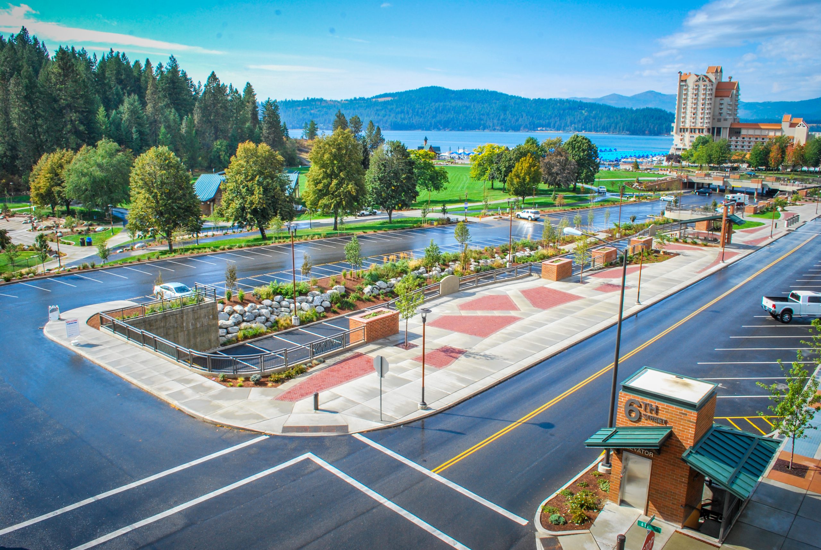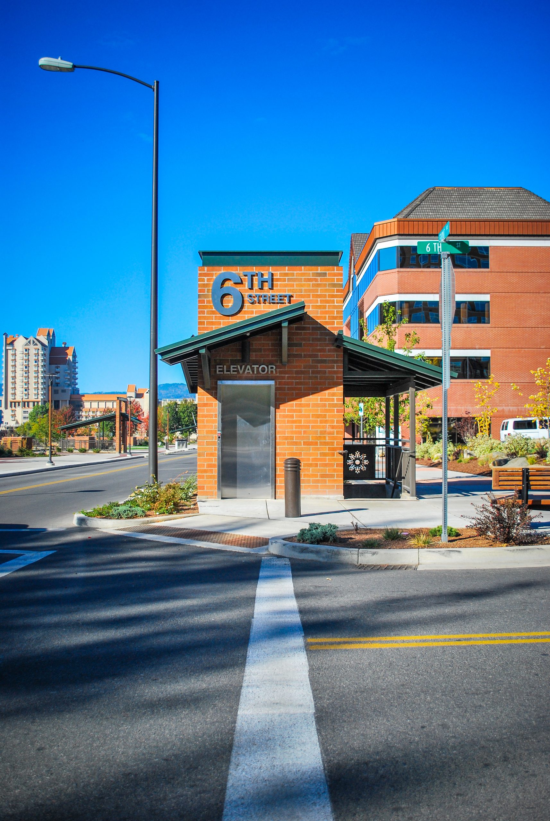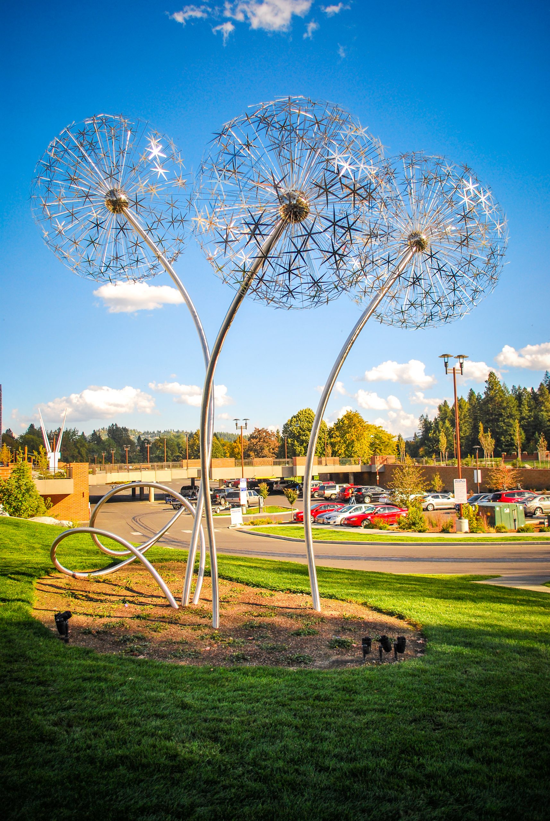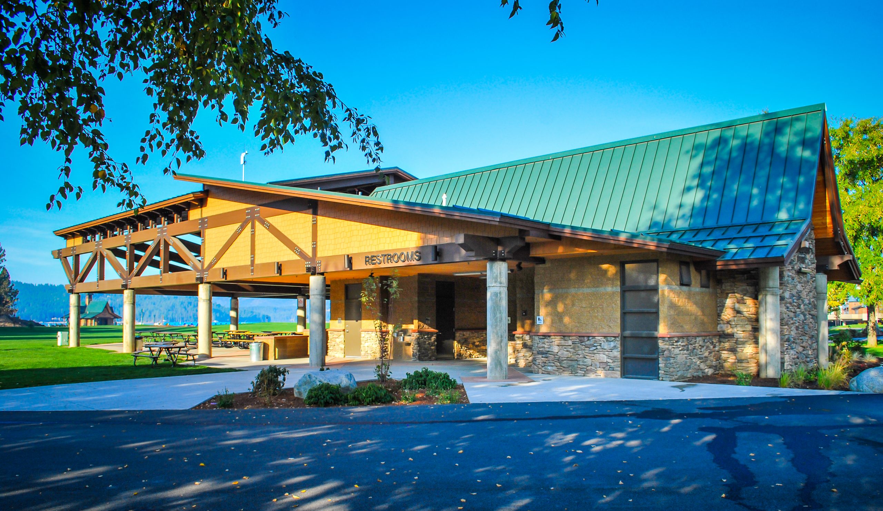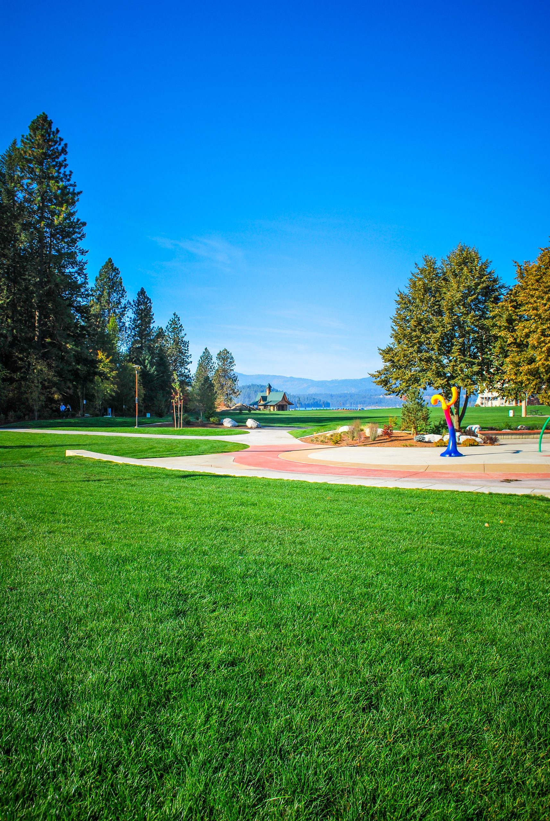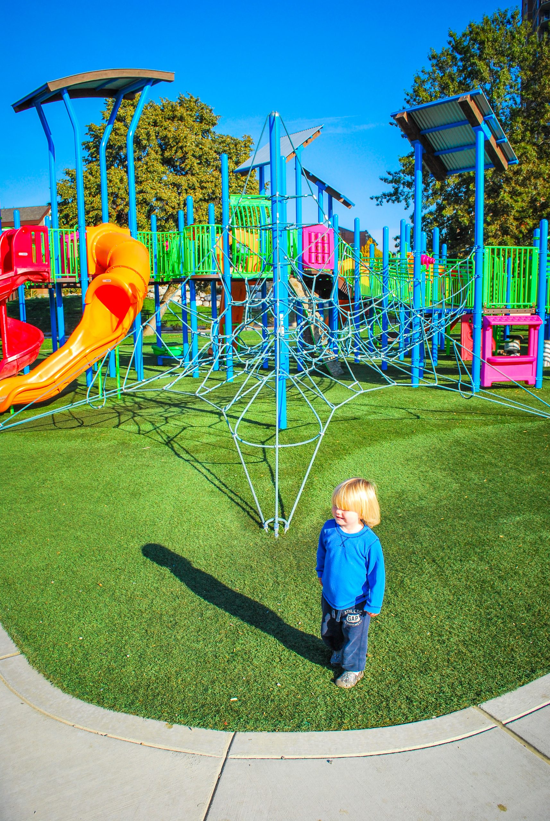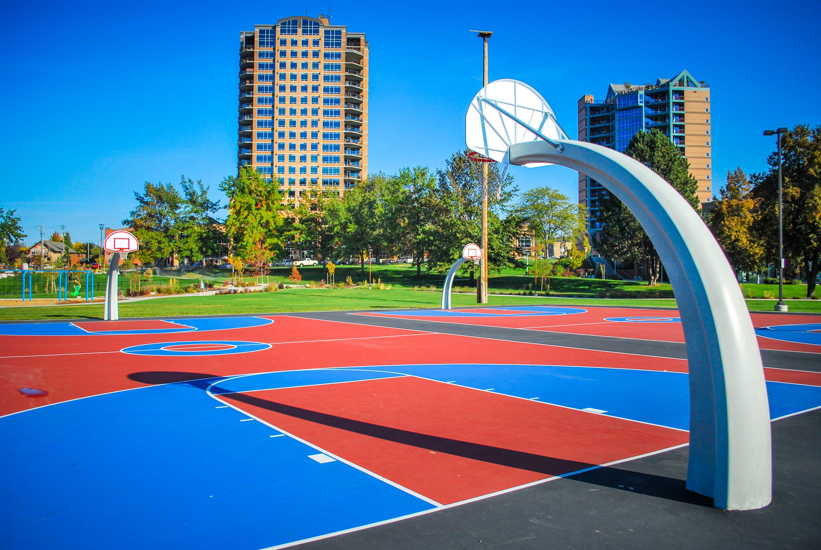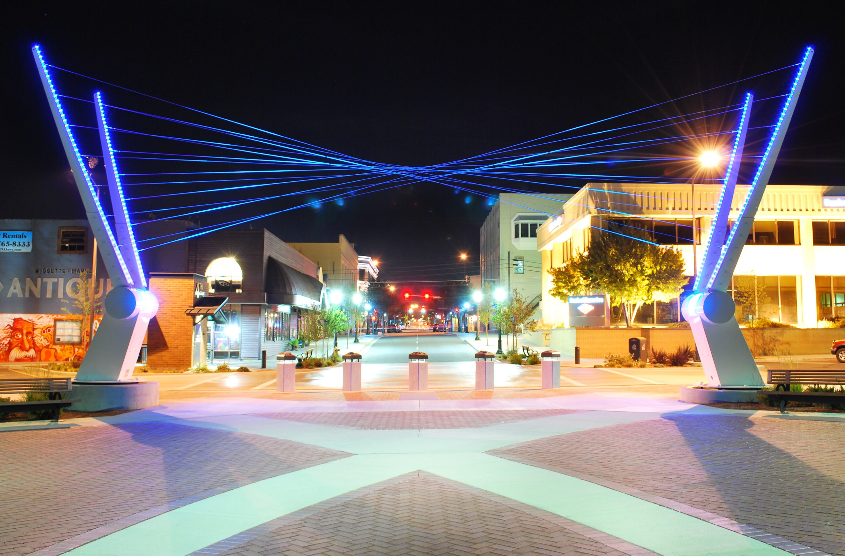CLIENT: City of Coeur d’Alene
SERVICES: Master Planning, New Construction
LOCATION: Coeur d’Alene
SIZE: 20 acres
STATUS: Completed 2014
The public engagement and use of lakeside McEuen Park since its completion are results that designers dream of. Rain or shine, there is always activity.
Designed by Team McEuen, an association lead by architects Miller Stauffer comprising of Welch Comer Engineers and landscape architect Dell Hatch. The team successfully developed a master plan through the engagement of stakeholders and the community. Their process included multiple design charrettes and presentations culminating in a local park second to none.
Park features include: ADA playground, splash pad, bike/pedestrian paths, open green space, grand pavilion, restrooms, dog park, subterranean parking structure, hardscape courts, lighting, and public art.
