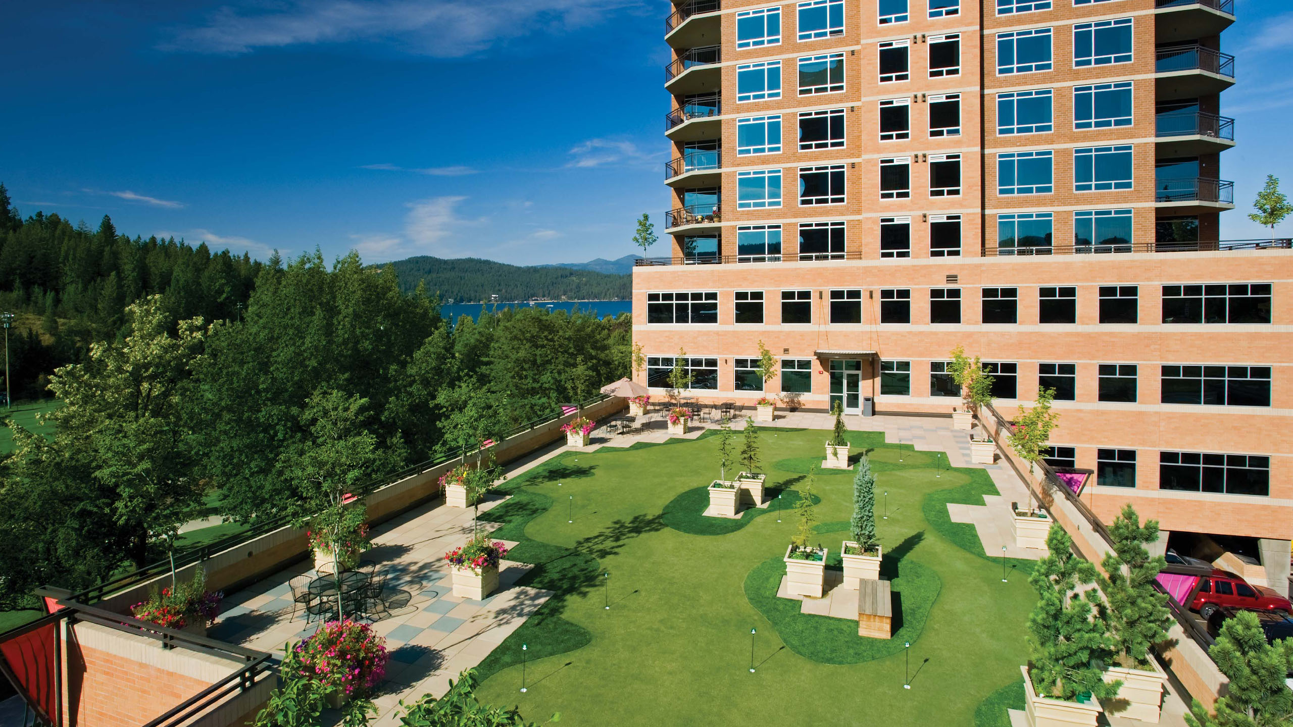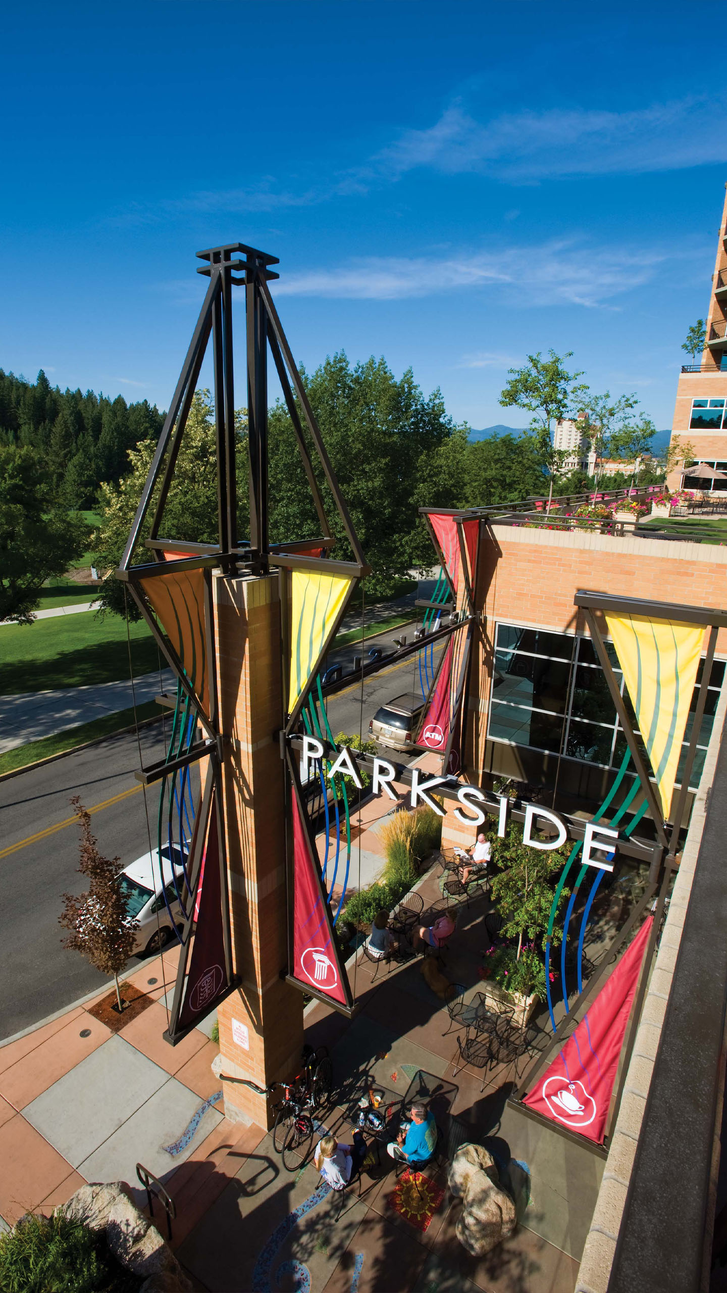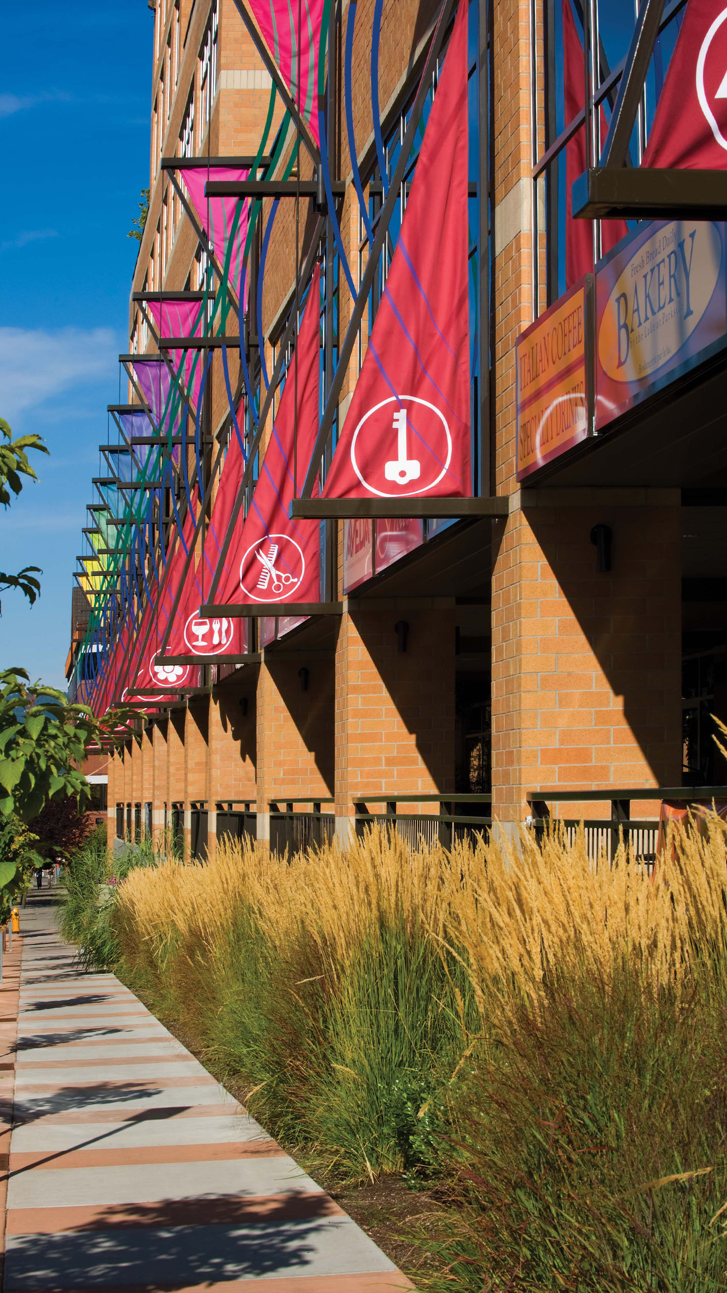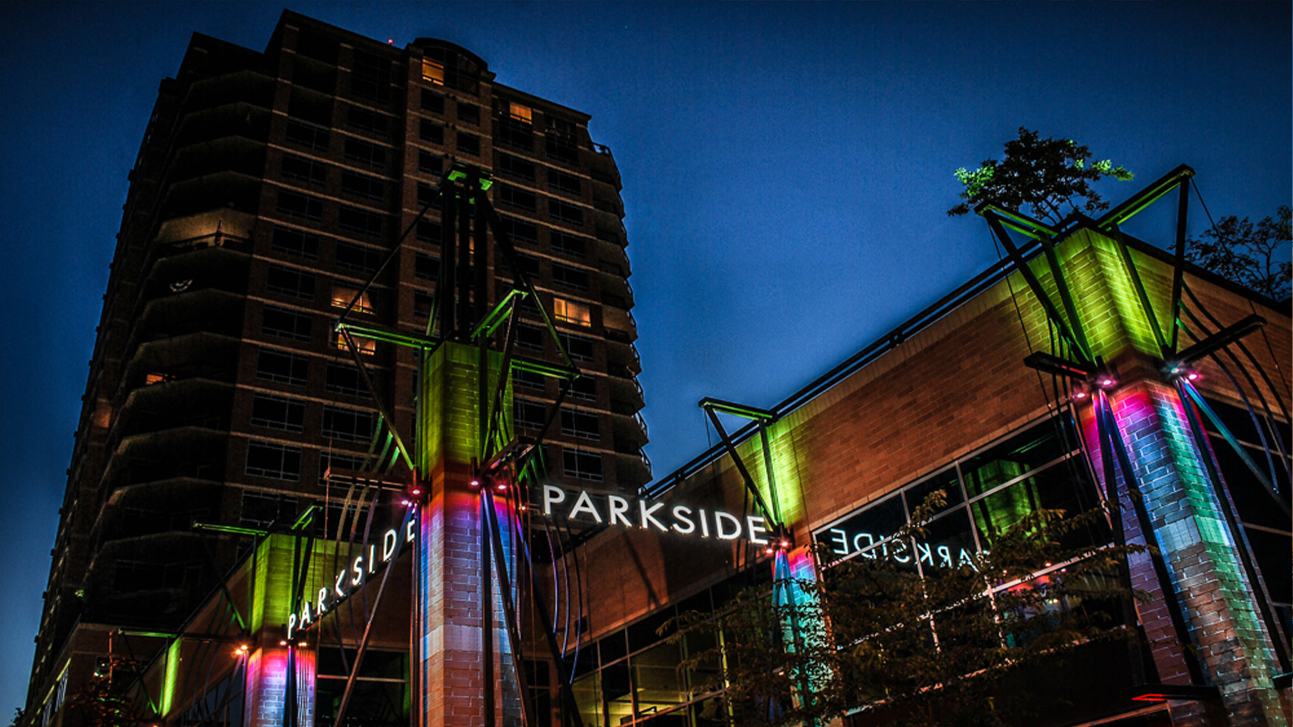Parkside
Coeur d'Alene, Idaho


This landmark project seamlessly blends luxury living, premium office space, and vibrant retail into one dynamic urban destination.
The 20-story tower features 53 luxury condominiums, each offering breathtaking views of Lake Coeur d’Alene, the Spokane River, and the surrounding mountains. Below, 40,000 square feet of Class A office space and 10,000 square feet of retail create a thriving commercial hub that enhances the downtown experience.
The project features an array of exclusive amenities, including a raised open-air plaza with shops and Sweet Lou’s restaurant overlooking McEuen Park, an 18-hole putting green, a state-of-the-art fitness center, expansive rooftop terraces with panoramic views.
A four-level underground parking garage provides 250 spaces, ensuring seamless access for residents, tenants, and guests. Designed to be more than just a building, Parkside serves as a vibrant community gathering space—a place where urban energy meets natural beauty, enhancing the fabric of downtown Coeur d’Alene.


Available for Work
Let's design something extraordinary.
Contact
(208) 664-1773
© 2025 MSA

