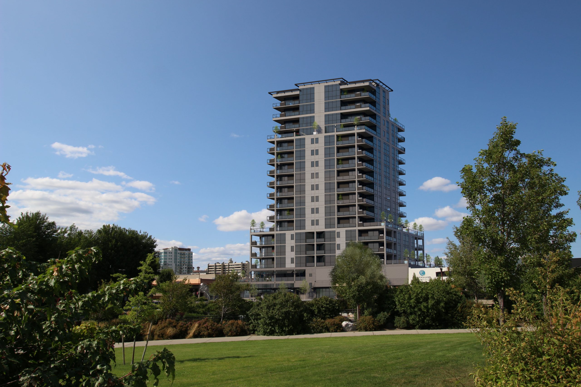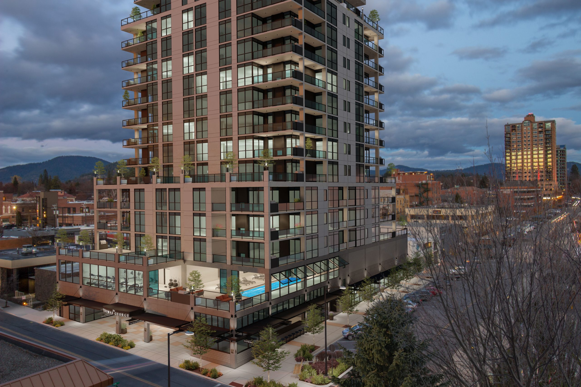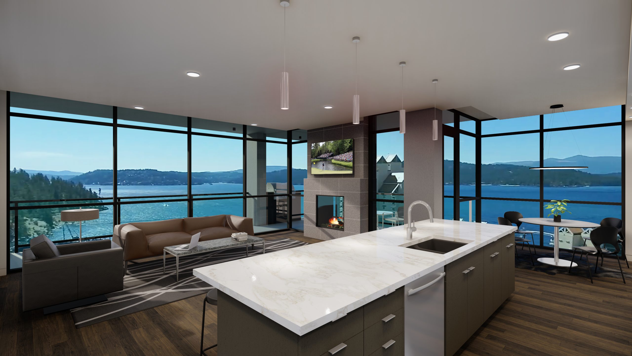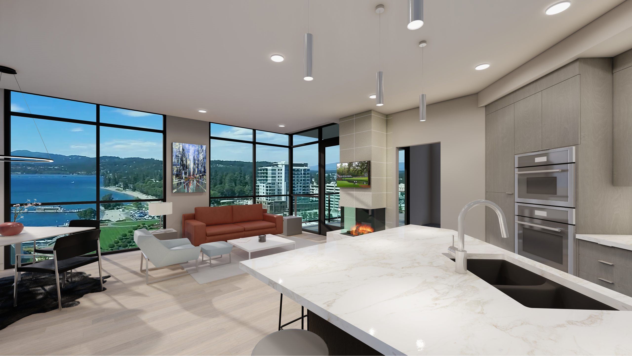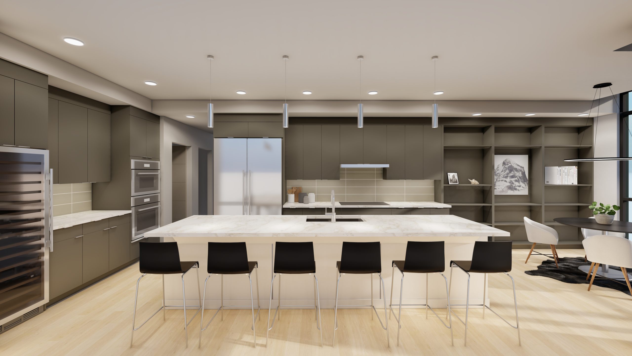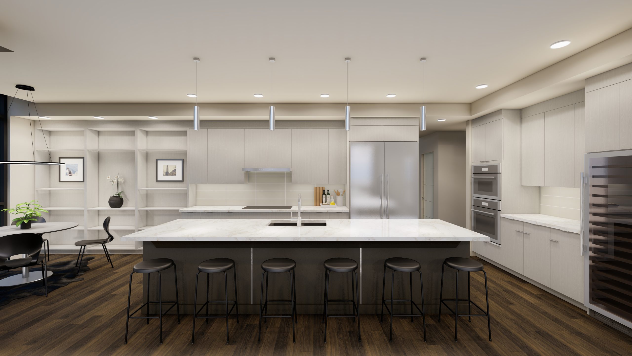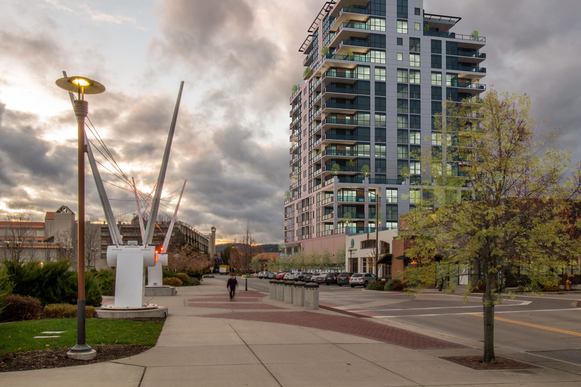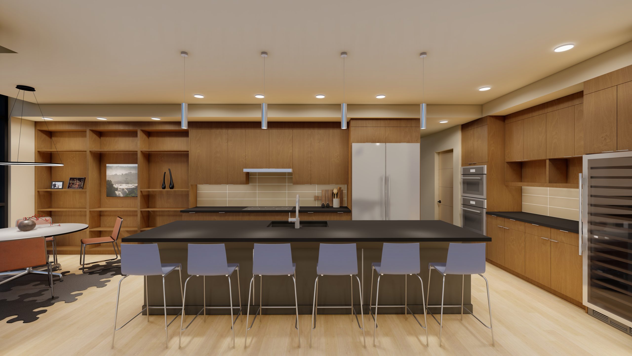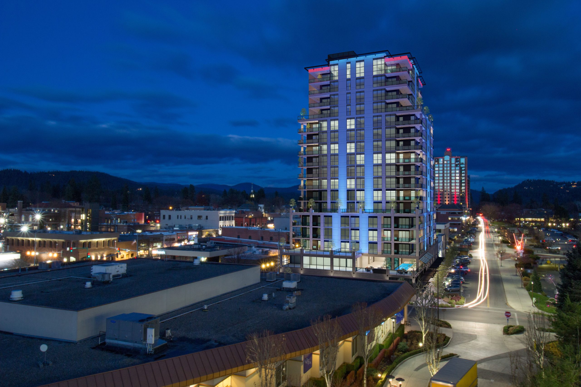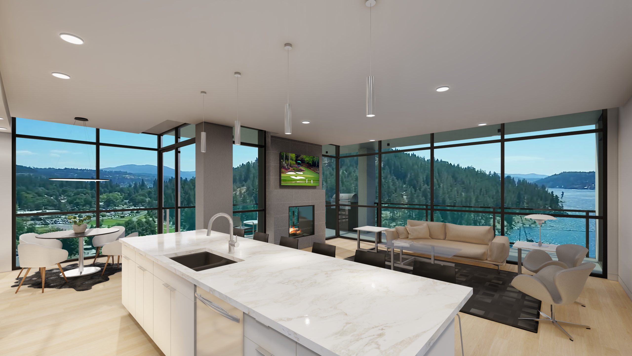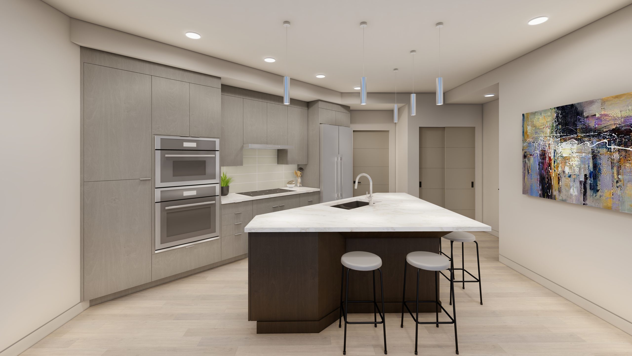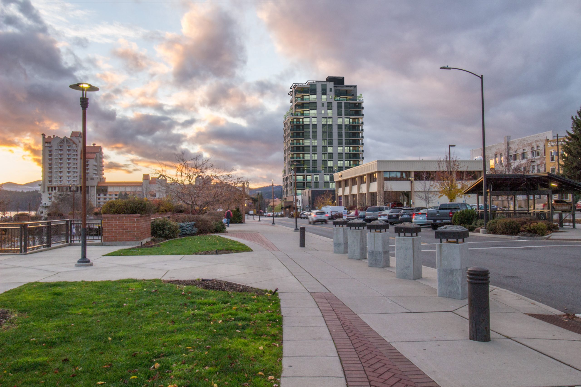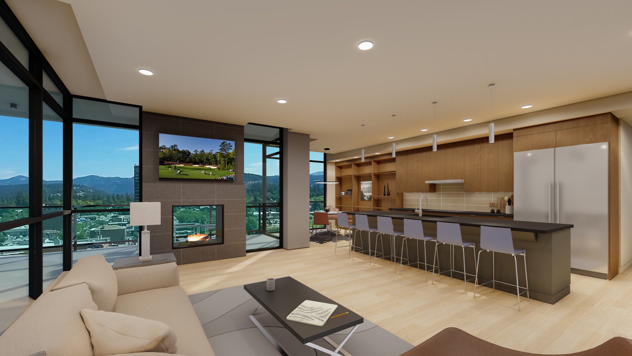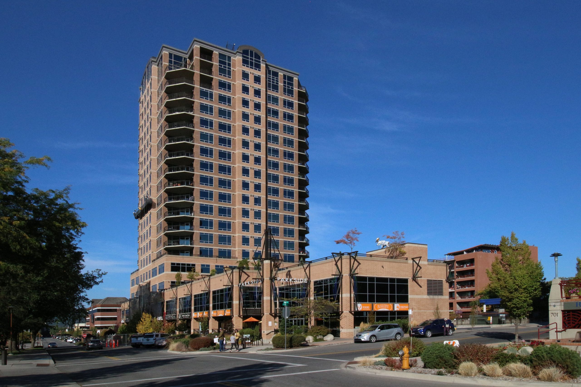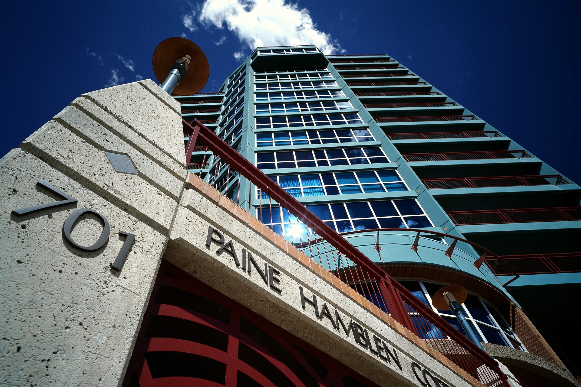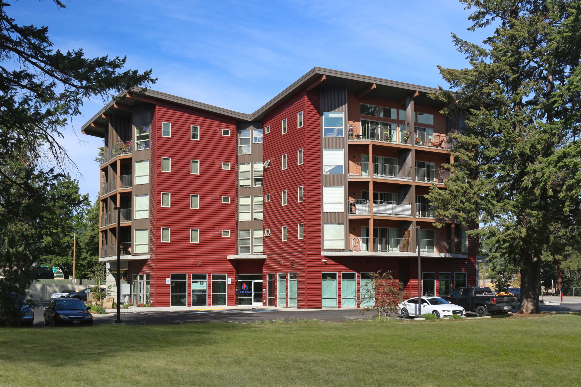CLIENT: Front Row Properties
LOCATION: Coeur d’Alene, ID
SIZE: 222,000 sq ft
STATUS: Design Complete
The Thomas George is a 18-story mixed-use high rise in downtown Coeur d’Alene. The building includes 5 levels of structured parking (2 below grade) and 15 levels of exquisite condominiums boasting stunning views of Coeur d’Alene Lake. Enjoy first-class amenities, including a 3rd-floor terrace, indoor/outdoor clubhouse, lap pool, fitness center, and indoor golf simulator. Experience the perfect blend of elegance and convenience, surrounded by downtown vibrancy and natural beauty.
Crafted with the highest level of attention to detail, The Thomas George’s base materials include robust concrete and ground face CMU (Concrete Masonry Units). These foundational elements provide not only structural integrity but also establish a striking presence, anchoring the building firmly to its urban landscape.
As you ascend to the upper condo floors, a breathtaking panorama of the city and the serene Coeur d’Alene Lake unfolds before you. Expansive glass windows, artfully incorporated into the metal paneling, create a seamless connection between indoor and outdoor spaces, capturing the surrounding beauty and inviting abundant natural light into each home.
For more information, please visit: https://www.thomasgeorgecda.com/


